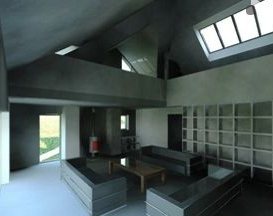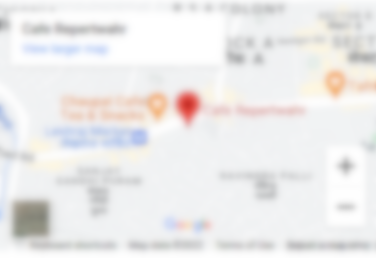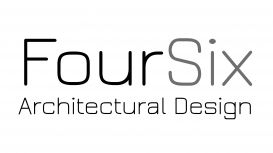About the Business
The practice was founded in June 2014 and we have since gone from strength to strength, exceeding all expectations. Whilst we are a small practice, we have the resources to tackle large projects, and pride ourselves on the ability to provide an enviable service. We thrive on providing clients with a bespoke service whilst maintaining value. We have a wide range of experience, varying from residential, commercial, education and retail sectors.
The practice provides architectural services to clients on a full range of development opportunities across all sectors of the construction industry. With offices in Cardiff and Cwmbran, our primary area of operation is within the South Wales & South West region.
Business Services

Revit Modelling
Location & Hours

18 St Andrews Crescent
Write a Review
-
Email Address
-
Office
FourSix Architectural Design
-
Get Directions
18 St Andrews Crescent, Cardiff, CF10 3DD
-
Phone


