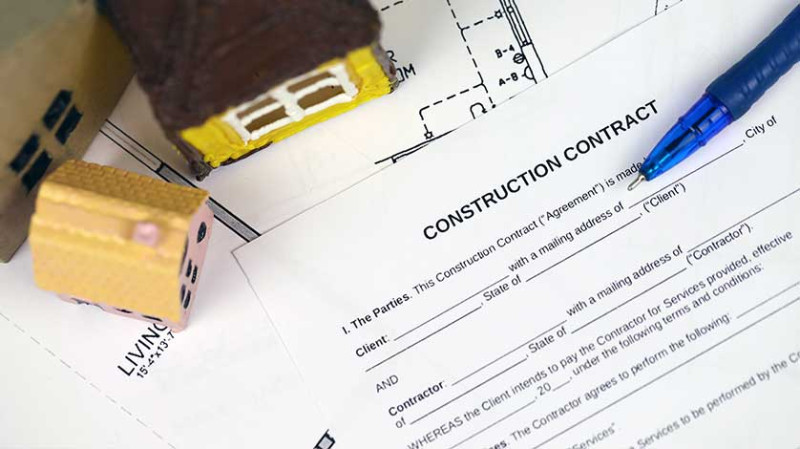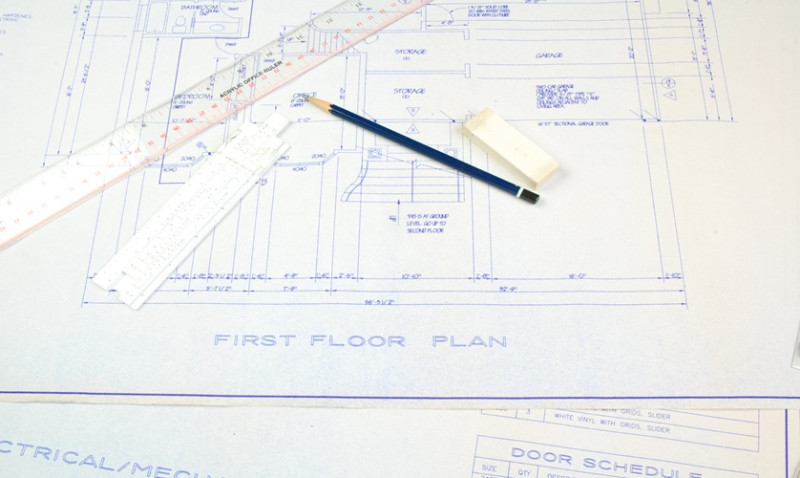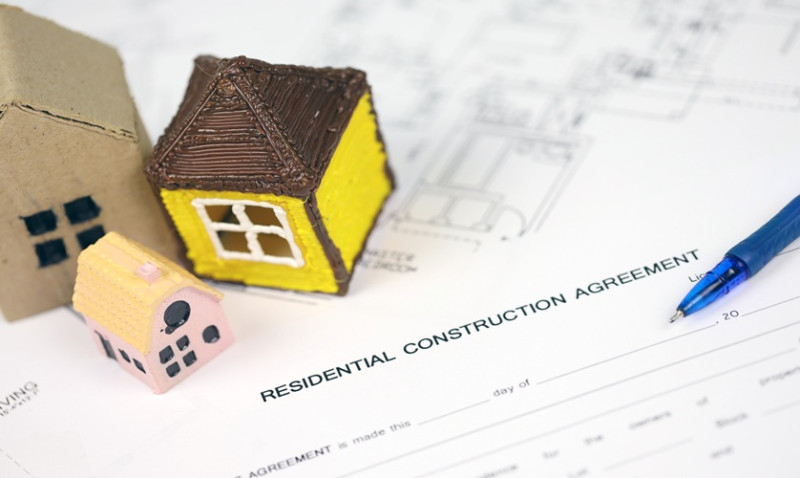
Whether you’re planning a home extension, converting your loft, or building a garden office, one of the first questions you’ll face is: do I need planning permission? Or can I build under permitted development rights instead? Understanding the difference between these two can save you a huge amount of time, money, and stress.
This guide will break down the key differences between Planning Permission and Permitted Development Rights. Whether you're a seasoned architect, a tradesperson, or a first-time renovator, this article will help you make informed decisions when starting any building or home improvement work in the UK.
What Is Planning Permission?
Planning Permission is official approval from your local authority before carrying out building work or significant changes to land or buildings. If required, you’re legally obliged to obtain permission before starting work; failure to do so can result in enforcement action, including restoring the property to its original state.
Planning permission takes into account several factors such as impact on neighbouring properties, appearance, environmental considerations, and compliance with your area's Local Plan. Applications can take approximately 8 weeks to process, can come with application fees, and may be refused if the proposed development doesn’t meet certain criteria.
Some types of development always require planning consent, such as building a new house, major extensions, change of use (e.g., turning a residential home into a shop), or developments in National Parks or conservation areas.
The benefit of planning permission is the flexibility it offers—you can propose larger or more complex works compared to permitted development. However, because each application is assessed on its merit, it carries a higher risk of rejection, resulting in potential delays and redesigns.
What Are Permitted Development Rights?
Permitted Development Rights (PDRs) are a set of national rules that allow homeowners and developers to carry out certain types of work without needing full planning permission. These rights apply to specific building types and cover minor extensions, loft conversions, garage conversions, and rear outhouses, among others.
If your project falls within the limitations and conditions set out in the legislation under PDRs, you can proceed without formal approval. However, in some cases, you may still want to apply for a Lawful Development Certificate (LDC) to prove that your work was legal under PDRs—this can be helpful when selling the property later on.
Permitted Development is best suited to simpler projects—think single-storey rear extensions, hip-to-gable loft conversions, or installation of solar panels. They are ideal if you want to avoid the time, costs, and potential hurdles of the full planning process.
However, it’s important to note that PDRs can be restricted or removed. For example, homes in conservation areas, listed buildings, or flats don’t benefit from these rights in the same way as detached or semi-detached houses do.
Main Differences at a Glance
| Criteria | Planning Permission | Permitted Development Rights |
|---|---|---|
| Approval Process | Apply to council, subject to approval | No formal application required (unless applying for LDC) |
| Timeframe | Typically 8 weeks or more | Immediate start (once confirmed within limits) |
| Scope of Work | More flexible; includes major developments | Limited to smaller or minor developments |
| Costs | Application fees apply | Free (unless applying for a certificate) |
| Risk of Refusal | Yes, based on planning policies | Low, if criteria are followed correctly |
| Restrictions | Applies everywhere, subject to local policies | Restrictions in conservation areas, listed properties, flats |
When Do You Need Planning Permission?
You’ll need Planning Permission for projects that fall outside the allowed limits of Permitted Development. Examples include:
- Two-storey rear extensions or very large single-storey extensions
- New build housing or significant structural alteration
- Extensions that go beyond height or boundary limits
- Converting a house into multiple flats
- Developments in National Parks, conservation areas, or involving a listed building
Every local council operates under the National Planning Policy Framework (NPPF) but may have its nuances through a local plan. Always check with your local planning authority if you're unsure whether your project requires permission.
When Can You Rely on Permitted Development?
Permitted Development is ideal for straightforward home improvements such as:
- Loft conversions within 40 to 50 cubic metres (depending on property type)
- Rear single-storey extensions up to 3m (terraced/semi-detached) or 4m (detached homes)
- Garage conversions (when not increasing the overall size)
- Installing roof lights or skylights
- Building a standalone garden room or office that meets height and use criteria
In 2020, changes to PDRs through Class E and Class AA added more flexibility, like adding a storey to an existing dwelling or converting office buildings into residential use, making them more attractive for young professionals, investors, and architects alike. However, such developments must still adhere strictly to criteria, including neighbour impact and design rules.
Pitfalls and Common Mistakes
Even under Permitted Development, there are plenty of traps to avoid. One key mistake is not verifying whether your property qualifies—flats, listed buildings, and some new build developments often have planning conditions that remove PDRs altogether. These are known as Article 4 Directions.
Another common error is overshooting the limits. Many homeowners inadvertently breach height or depth rules, or build too close to boundaries, requiring retrospective planning applications that carry risks of refusal.
Always keep detailed plans and get confirmation from your local authority or a planning consultant. Applying for a Lawful Development Certificate offers peace of mind and could save complications when refinancing or selling your home.
Working with Professionals
Whether you're a DIY enthusiast or professional builder, consulting an architect or planning consultant early on can be invaluable. Professionals understand local policies, can handle drawings, and ensure compliance, sometimes helping you qualify for permitted development when you thought you needed full permission.
For architects and designers, understanding the nuances between planning and permitted development allows you to better guide clients and streamline project approvals. For tradespeople, knowing these rules reduces the risk of building something later deemed unlawful.
Final Thoughts: Which Should You Go For?
If you want to get started quickly with minimal paperwork and your proposed project meets the PDR conditions, go for Permitted Development. It's cost-effective, faster, and less bureaucratic.
However, if your vision goes beyond PDR constraints—perhaps a bold glass extension or extra living space upstairs—planning permission gives you that freedom. Just prepare for a more involved process and allow for time in your project schedule.
In the end, it's not about choosing one or the other blindly. It's about understanding your goals, the legal framework, and aligning them strategically. Always do your homework – or better yet, speak to an expert.
Need help making sense of your next home improvement or build project? Get in touch with our team of planning advisors and architectural designers. We’ll help you navigate your rights and permissions with ease for a smooth and successful outcome.





