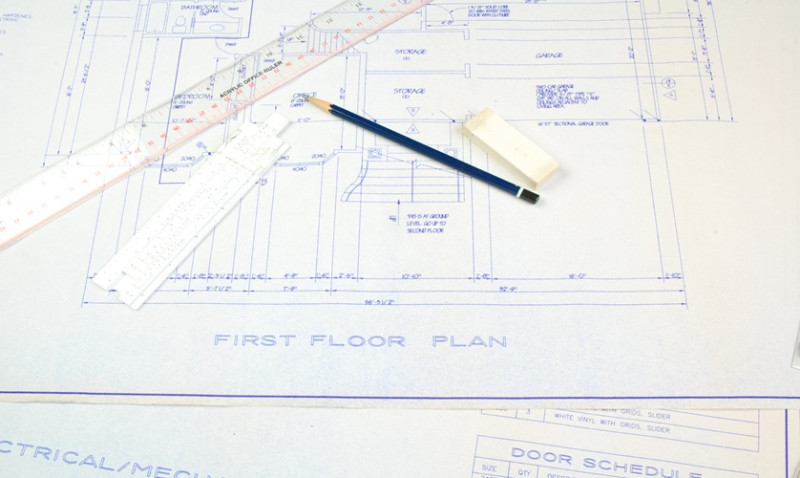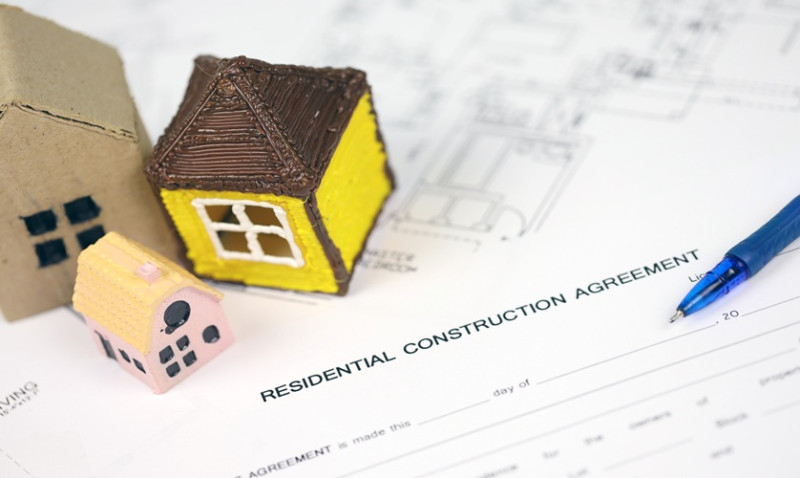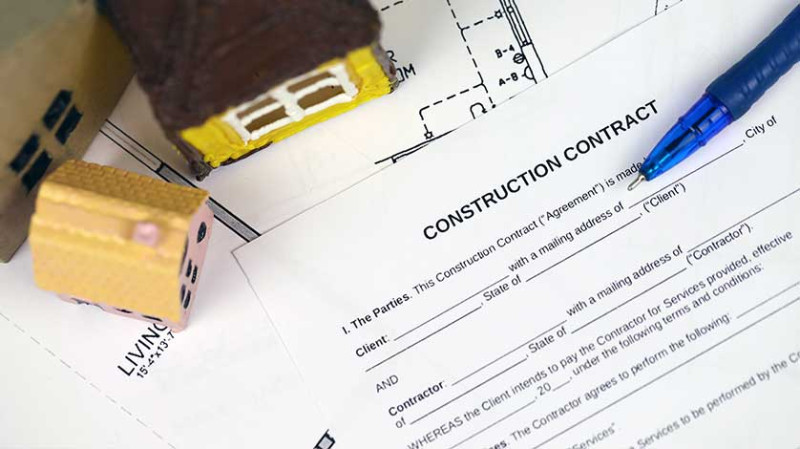
If you're planning a home improvement project in the UK—whether it's a loft conversion, a new extension, or even just replacing windows—it's crucial to understand the difference between Planning Permission and Building Regulations. Although these two terms are often used interchangeably, they serve completely different roles in the construction and renovation process. Failing to comply with either could lead to costly delays, legal issues, or having to undo completed work.
This guide breaks down the key differences between Planning Permission and Building Regulations so you’ll know when and why each one applies, who needs them, and how to ensure you're staying compliant.
What is Planning Permission?
Planning Permission is the approval you may need from your local authority before starting a new building project or making significant changes to an existing building. It assesses whether your proposed development is appropriate for the location, surroundings, and use of land.
The primary focus of planning permission is on how a project affects local environment and infrastructure. For example, it considers factors like road access, the appearance of your project, impact on neighbouring properties, heritage site restrictions, and whether your plan fits into the broader development goals of the community.
Planning Permission is typically required for:
- Building a new home or structure
- Extensions or additions that exceed permitted development limits
- Changing the use of a building (e.g., from residential to commercial)
- Significant alterations to listed buildings or work in conservation areas
However, not every project requires planning permission. Some smaller works fall under what’s known as Permitted Development Rights, which means you don’t need formal planning approval as long as your work meets certain criteria.
Checking with your local planning authority (LPA) early in the process is always advised. Even if you think your project falls under permitted development, submitting a pre-application enquiry can save you from expensive surprises down the road.
What Are Building Regulations?
Building Regulations are a set of legally binding standards that ensure buildings are safe, energy efficient, accessible, and meet modern environmental requirements. While planning permission is about what you can build, building regulations control how you build.
These rules apply to the design and construction process for everything from foundations and structural elements to insulation, ventilation, electrics, and fire safety. Whether you're constructing a new build or improving parts of your existing home, building regulations help make sure the final outcome is safe and sustainable.
Typical projects that require Building Regulations approval include:
- Extensions and loft conversions
- New builds
- Garage conversions
- Installing bathrooms or kitchens that involve structural/plumbing works
- Replacing windows and doors
- Electrical and heating system upgrades
You’ll usually need to either submit a Building Notice or a Full Plans Application before work begins. Both options result in inspections by a Building Control Officer, who’ll visit the site during the build to ensure compliance. At the end of the process, a Completion Certificate is issued, which is essential when selling or insuring your home.
Planning vs Building Regulations: Key Differences
Here's a quick comparison to help clarify the fundamental differences between these two key parts of the UK construction process:
| Aspect | Planning Permission | Building Regulations |
|---|---|---|
| Purpose | Regulates the use and appearance of buildings/land | Ensures safety, accessibility, and construction standards |
| Authority In Charge | Local Planning Authority (LPA) | Local Building Control or Approved Inspectors |
| When Needed | Before beginning major construction or changes in use | For most building or structural work |
| Focus Area | Visual, environmental, and land use considerations | Technical specifications and safety regulations |
| Outcome | Planning Permission Decision Notice | Building Regulations Completion Certificate |
Can You Need Both Planning Permission and Building Regulations?
In many cases, yes—you may need both approvals before starting a project. For example, if you're building a rear extension larger than permitted development allows, you’ll need to secure planning permission and follow building regulations to ensure the structure is sound and legal.
Even if your work doesn’t need planning permission due to permitted development rights, you’ll almost certainly still require building regulations approval. Many DIY enthusiasts mistakenly assume that one approval covers both aspects, which can be a costly oversight.
It’s also worth noting that gaining planning permission does not automatically mean your work complies with building regulations, and vice versa. They are entirely separate applications managed by different departments.
How to Get the Right Approvals
If you’re tackling a new project, the best place to start is your local authority’s website. Most offer clear guidance on what types of work need permission and how to apply. Alternatively, hiring an architect or experienced builder can save you time and provide expert advice.
Professional tradespeople and designers often manage both the planning application and building control submissions on behalf of their clients, streamlining the process and preventing costly errors. This is especially helpful for busy professionals or homeowners tackling their first major renovation.
Conclusion
Understanding the distinction between Planning Permission and Building Regulations is a key step in successfully managing any home improvement or construction project in the UK. Planning deals with how your development fits into the local area, while Building Regulations ensure that it is built correctly and safely.
For property owners, designers, architects, and tradespeople alike, respecting both systems not only keeps you on the right side of the law—it ensures your efforts result in a space that is safe, legal, and enjoyable to live in for years to come.
Whether you’re adding a garden room, converting a loft, or renovating a bathroom, always double-check which permissions you need. It could save you a lot of stress and money in the long run.





