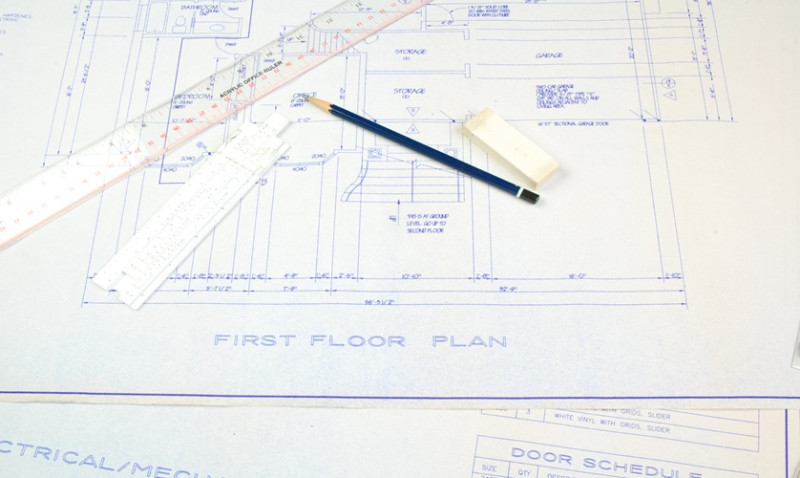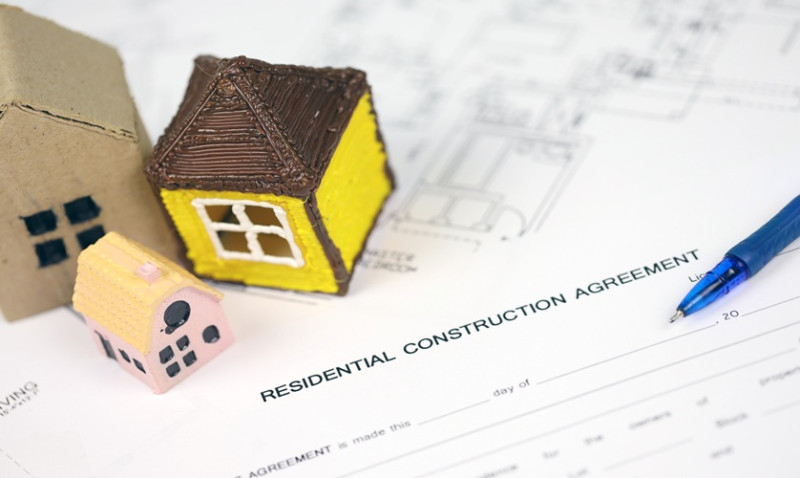
Whether you're extending your kitchen, converting a loft, or building a brand new house, understanding the ins and outs of planning permission is essential. UK property development is booming, with more homeowners and professionals wanting to maximise the potential of their space. But before you get started, it’s important to make sure your project complies with the rules. In this guide, we’ll walk you through everything you need to know about planning permission in the UK—from what it is to how to apply, and everything in between.
<What Is Planning Permission?
Planning permission is a legal requirement for certain types of building work in the UK. It’s the process by which your local planning authority (usually your local council) decides whether to grant you approval to carry out a development. This includes anything from building a new house to making significant changes to an existing structure.
The purpose of planning permission is to ensure that developments are appropriate for the area, that they’re safe, and that they won’t negatively impact neighbours or the environment. Rules may vary slightly depending on region and local planning policy, so it’s always best to check specific guidelines with your council.
Planning permission exists under the Town and Country Planning Act 1990 and is enforced by local planning authorities in England, Wales, Scotland, and Northern Ireland. Ignoring planning permission or proceeding without approval can result in hefty fines, legal challenges, and even demolition of unauthorized work.
If you’re unsure whether your project requires permission, don’t worry—some works may fall under what’s called “permitted development rights”. But more on that later.
Types of Planning Permission in the UK
There’s no one-size-fits-all when it comes to planning permission. Depending on your project’s nature, you may need to apply for one of several different types of planning consent. Here are the most common ones:
1. Full Planning Permission
Full planning permission is required for new buildings or major changes to existing ones. It offers detailed approval: when granted, it means your entire design, size, material choice, and intended use have been given the green light.
2. Outline Planning Permission
This is ideal in the early planning stage. It checks whether a development is acceptable in principle before finalising the detailed design. This is often used for larger projects or land sales, where every design decision hasn’t been made yet.
3. Householder Planning Permission
Aimed at homeowners rather than developers or builders, this applies to home extensions, loft conversions, conservatories, and other domestic projects. It’s the most common form of planning permission for DIY enthusiasts and young professionals looking to renovate.
4. Listed Building Consent
If you live in or are working on a listed building, you’ll need special permission to make changes. This applies even to seemingly small alterations like replacing windows or internal fixtures.
5. Conservation Area Consent
Special permission might also be needed if the property is located within a conservation area, national park, or Area of Outstanding Natural Beauty (AONB). These come with stricter rules to preserve the character of the area.
6. Lawful Development Certificate (LDC)
If you want legal confirmation that your project doesn’t need planning permission (for example, because it falls under permitted development), you can apply for an LDC. It’s not mandatory, but it's a useful document to have for future property sales or mortgage applications.
What is Permitted Development?
Permitted Development (PD) rights allow you to carry out certain types of work without needing to apply for planning permission. These rights come from a general planning permission granted by Parliament, rather than your local council.
Examples include small extensions, loft conversions, garden buildings, solar panel installations, and internal remodeling. However, there are limits and conditions. For instance, PD rights don’t apply to flats, maisonettes, or listed buildings, and they may be restricted in conservation areas.
PD rights are hugely beneficial to homeowners and tradesmen carrying out renovations, but compliance with building regulations is still required. Consulting an architect or planning consultant before starting work is always a good idea.
| Type of Work | Permitted Under PD? | Notes |
|---|---|---|
| Loft Conversion | Yes | Up to 40m³ for terraced houses or 50m³ for detached/semis |
| Rear Extension | Yes | Single-storey, max 3m (semi) or 4m (detached) beyond rear wall |
| Garage Conversion | Yes | If within the main residence and not enlarging the building |
| Porch Addition | Yes | As long as under 3m² and not facing highways |
| New Driveway | Yes | Permeable surface or drainage required |
| Two-storey Extension | No | Requires full planning permission |
How to Apply for Planning Permission
Applying for planning permission is a structured process, and although it may seem intimidating at first, it can be broken down into manageable steps.
First, you’ll need detailed plans and drawings of your proposed development. These can be prepared by an architect or designer. The application should also include information about materials, dimensions, and the existing site.
Use the Planning Portal (www.planningportal.co.uk) for England and Wales, or your local authority’s website for Scotland or Northern Ireland, to submit your application. The online process guides you through the forms and uploads.
Most applications will cost a fee, which varies depending on the project type. For example, a typical householder application costs £206 in England.
After submission, your application enters a consultation phase. Local residents, parish councils, and other stakeholders may be invited to comment. The council then makes a decision, usually within 8 weeks for standard applications or 13 weeks for major developments.
If approved, you’ll receive a written notice and can proceed with the project (subject to building regulations). If refused, you can revise the plans or appeal the decision.
Common Reasons for Refusal
Not all planning applications are accepted, and understanding why others fail can help you avoid the same pitfalls. Some common reasons for refusal include:
- Overdevelopment of the site – too large or out-of-scale with surroundings
- Negative impact on neighbours, such as blocking sunlight or privacy
- Aesthetic concerns – designs that clash with local character
- Lack of proper access or parking facilities
- Environmental concerns – harming protected trees or habitats
- Heritage or conservation area restrictions
If your application is refused, don’t panic. You have the right to appeal or amend and resubmit your proposal. A professional planning consultant can be invaluable in these cases.
Tips for Getting Planning Permission Approved
Maximise your chances of approval with these tried-and-tested tips:
- Do your research: Check similar applications approved in your local area.
- Hire professionals: Architects, designers, and planning consultants can help create compliant plans.
- Consult neighbours: Inform local residents early to address concerns and avoid objections.
- Be open to compromise: If the council suggests changes, be flexible and cooperative.
- Include detailed information: The more complete your submission, the quicker it’s processed.
Final Thoughts
Whether you're a homeowner embarking on a personal project or a professional in the industry, understanding planning permission is crucial. From knowing when it’s required to how to apply and what pitfalls to avoid, this knowledge can save you time, money, and stress.
Remember, while permitted development covers many home improvement projects, seeking advice before starting is always wise. Planning and preparation are key, and with the right approach, your UK property development will be a success—on both the practical and legal fronts.
Ready to take the next step? Speak to a local planning consultant, download drawings from the Planning Portal, or reach out to our team for advice today.



