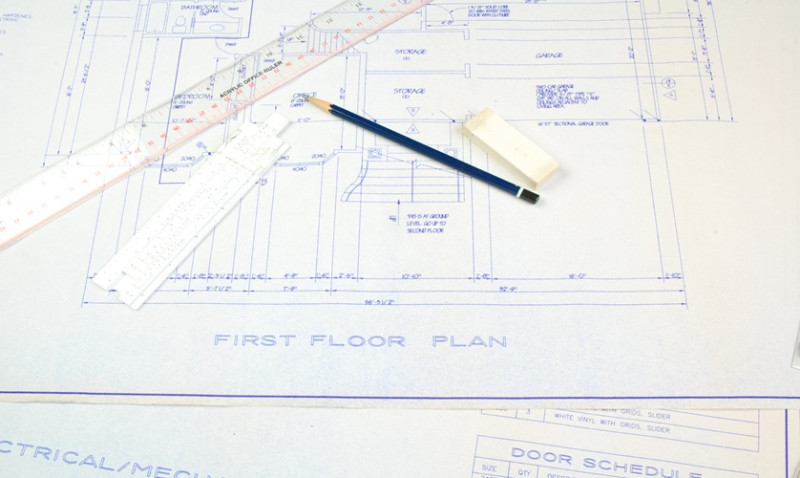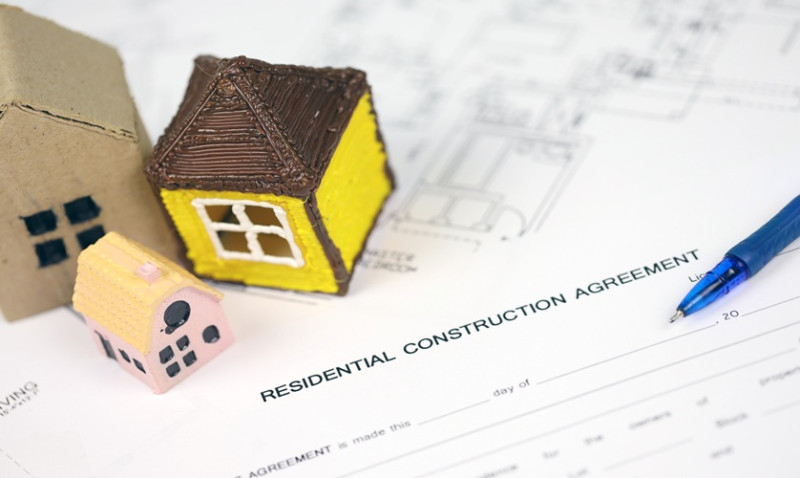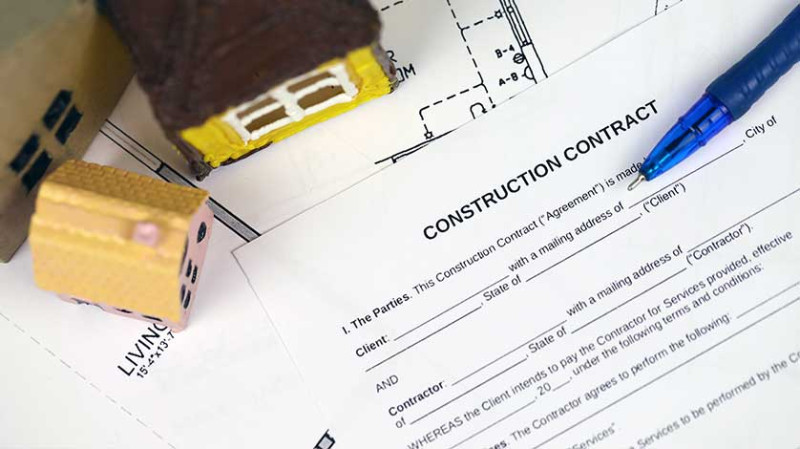
Whether you're dreaming of a kitchen extension, converting your loft, or building your own home from the ground up, securing planning permission is a vital step in making your project a reality. While many homeowners and property developers often turn to professionals for support, it's entirely possible to navigate the planning permission process yourself—saving time, money, and giving you more control over your project.
This guide is written for UK residents, including DIY enthusiasts, young professionals looking to renovate, architects, interior designers, and professional tradespeople. We'll break down the process into manageable steps, with practical tips and clear language.
What Is Planning Permission?
Planning permission is formal approval from your local council that allows you to carry out specific types of building work, renovations, or property changes. It ensures that construction projects are in line with local development plans, building regulations, and the wider public interest. Not all projects require planning permission, but it's essential to check early on to avoid fines or being forced to undo your work.
In general, planning permission is required for larger changes like:
- Building a new structure (e.g., a house, garage, or office)
- Major extensions or alterations to existing structures
- Significant changes in land use (e.g., turning a residential dwelling into a commercial property)
Smaller adjustments, such as certain loft conversions or rear extensions, might fall under "Permitted Development Rights" and not need full planning permission. However, these rights can vary depending on your location (especially in conservation areas or for listed buildings), so always confirm with your local planning authority (LPA).
Step 1: Research Local Planning Policies
Before you start drawing up plans, it's vital to understand your local authority's planning policies. Each council has a Local Plan, which outlines the type of development that will be permitted in certain areas. These rules take into account environmental impact, design standards, transport concerns, and local infrastructure.
You can find these documents on your council’s website, typically under "Planning" or "Planning Policy" sections. Look out for regulations related to building height, materials, property access, and proximity to boundaries. Understanding these early can save you time, as projects that align with local policy are more likely to be approved.
If unsure, contact your LPA for an informal chat—their planning officers are often willing to provide advice in the early stages.
Step 2: Consider Whether You Need Full Planning Permission or a Certificate of Lawful Development
Depending on the nature of your project, you might not actually need full planning permission. Some developments fall under Permitted Development Rights, especially for single-storey extensions, certain loft conversions, and outbuildings (like sheds or garden offices).
To be certain your project qualifies, you can apply for a Certificate of Lawful Development. While this isn’t legally required, it serves as official confirmation that your project is lawful and won't need full planning permission. This certificate is especially useful when selling your home later, as it prevents legal complications during conveyancing.
Step 3: Design Your Project With Guidelines in Mind
Once you have a good grasp of the planning requirements, the next stage is designing your proposal. You can use an architect, interior designer, or simply sketch your initial ideas if you're a confident DIY enthusiast. However, make sure your designs take into account:
- Neighbour considerations – avoid blocking light or view
- Privacy concerns – no overlooking
- Materials and style – ideally in keeping with the character of the area
- Access and parking arrangements – particularly for new builds
All project drawings submitted as part of the application will need to be to scale and should include floor plans, elevations (before and after), and block plans. Free or inexpensive design software can help with early drafts, but final plans should meet technical standards. You may want to invest in a professional service at this stage to ensure accuracy.
Step 4: Pre-Application Advice (Optional, But Recommended)
Most councils offer a pre-application advice service, where you can submit your plans and receive feedback before making the full application. While there is usually a small fee for this (ranging from £50 to £150 for household projects), it can save you the cost and time of a refused application.
This guidance will help you understand if your proposal is likely to be accepted, and whether tweaks are needed to align with planning policies. It also improves your chances of approval by demonstrating that you're working collaboratively with the planning department.
Step 5: Submit Your Planning Application
Applications in England, Scotland, Wales, and Northern Ireland can be submitted online via the Planning Portal. You’ll need to create an account and fill in the relevant forms—this includes basic information about the site, a description of your project, and your contact information. You'll also upload your documents and drawings at this stage.
Here’s a quick checklist of what’s typically required:
- Completed application form
- Location and block plan (to show the site in context)
- Existing and proposed plans and elevations
- The application fee
- Supporting documents (Design and Access Statement, if applicable)
Most household applications cost around £206 in England (2024 rates), though fees vary slightly by UK nation and project type.
Step 6: What Happens After You Apply
Once submitted, your application will be validated, meaning the council checks it is complete and accurate. Then, it enters a period of public consultation, typically lasting 21 days. During this time, neighbours and other stakeholders can comment or object.
The planning officer will assess your proposal against local development plans, site visits, and any feedback received. You don’t usually need to be actively involved at this stage unless you're contacted to clarify details or negotiate amendments.
Decisions for small residential applications are usually issued within 8 weeks (13 weeks for major developments). If approved, you’ll receive a formal Decision Notice—keep this safe! If refused, the notice will explain the reasons and you will have the opportunity to appeal or amend your proposal and resubmit.
Step 7: Planning Conditions and Next Steps
Approval sometimes comes with planning conditions—a list of additional requirements you must meet either before starting or completing the project. For example, you may need to submit samples of materials or get further drainage approvals.
Make sure you read the notice carefully. You may need to apply separately to have these conditions discharged (usually via a “Discharge of Conditions” application). Starting work without meeting these requirements could invalidate your planning permission.
Also remember that planning permission is separate from Building Regulations approval—you’ll still need to meet construction, fire safety, structural, and insulation standards. Usually, a Building Control officer will inspect work throughout construction.
Typical Problems That Could Delay Approval
Knowing what can go wrong helps you build a stronger application from the start. Here are some common issues:
| Problem | Impact | How to Avoid |
|---|---|---|
| Overlooking or overshadowing neighbours | Leads to objections and likely refusals | Design with setbacks and lower rooflines; discuss plans with neighbours early |
| Poor-quality or missing plans | Application will be rejected or delayed | Use scale drawings and accurate measurements—invest in a technician if needed |
| Breaching local planning policies | Makes approval highly unlikely | Always check your council’s Local Plan and housing design guides before starting |
| Building in conservation areas | Stricter controls; higher chance of refusal | Use sympathetic design, traditional materials, and apply for pre-app advice |
Conclusion: Planning Success Is Within Your Reach
Applying for planning permission by yourself in the UK can seem daunting, but it's entirely doable with the right information and preparation. By researching local guidelines, designing carefully, communicating with your council, and submitting accurate plans, you can control your project's direction and costs.
Remember—this process isn't just red tape. It’s a way to balance individual needs with those of the wider community, protect the environment, and create high-quality, sustainable spaces for generations to enjoy.
Ready to build your dream extension or start your own home renovation journey? With determination and careful planning, you’ve got this!
Pro Tip: Keep a detailed folder—physical or digital—with all plans, correspondence, application records, approval notices, and certificates. These documents are a great asset when selling your home or conducting future work.





