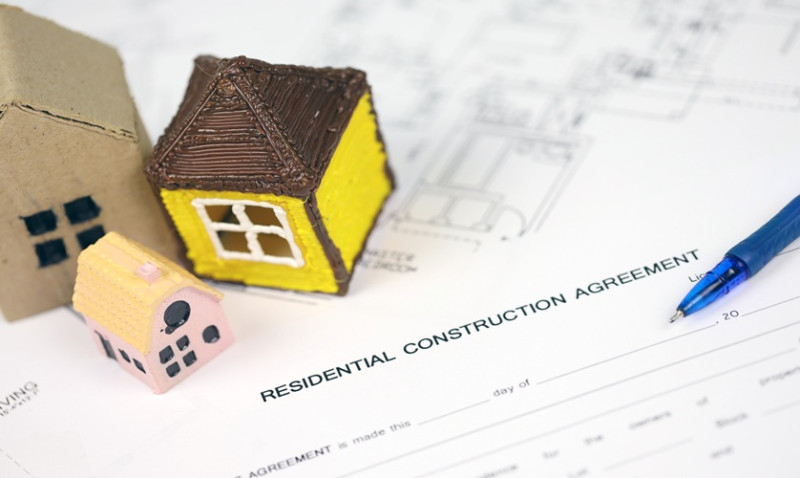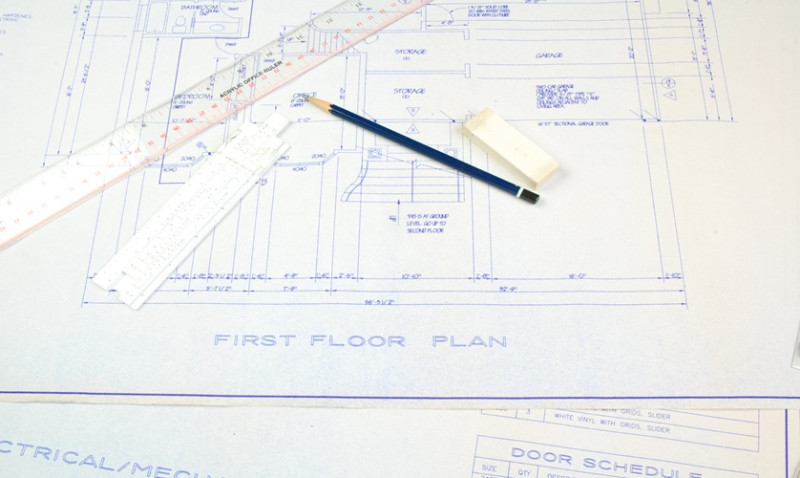
Taking on a home improvement project can be an exciting yet daunting step. Whether you're dreaming of a kitchen extension, loft conversion, or even constructing a garden office, one important aspect stands in your way — planning permission. Many homeowners think that planning permission is a complicated, bureaucratic mess. But with the right guidance and proper preparation, you can absolutely handle it yourself. In this blog post, we’ll explain the three essential steps to getting planning permission by yourself in the UK — saving you time, money, and avoiding unnecessary frustration.
Step 1: Understand If You Actually Need Planning Permission
Before you begin filling out forms or speaking with your local council, the first and arguably most important step is to determine whether you actually need planning permission. Not all building projects in the UK require it. Some fall under “Permitted Development Rights” (PD rights), which allow you to carry out certain types of work without needing to go through the full application process.
Permitted Development Rights typically cover minor improvements such as certain extensions, loft conversions, and outbuildings — especially if you live in houses (flats and maisonettes don’t usually benefit as much from PD rights). However, even these can have restrictions based on size, location, and previous development history.
If your property is listed, in a conservation area, national park or Area of Outstanding Natural Beauty, PD rights may be restricted or removed entirely. That’s why it's critical to check your local planning authority (LPA) rules as they can vary by region.
Remember, proceeding without planning permission when it's legally required can result in enforcement action, including being ordered to undo the work. Prevention is always better (and cheaper) than cure!
Step 2: Prepare the Right Documentation and Plans
Once you've determined you do need planning permission, the next step is to prepare a strong and complete application. One of the biggest reasons for delays or refusals is poor-quality or incomplete documentation. Getting this step right is crucial to moving quickly through the system.
At minimum, you’ll need to have:
- Accurate, scaled architectural drawings (site plan, floor plans, elevations, etc.)
- A written description of the project (Design and Access Statement may be required for larger schemes)
- Location plan and block plan (often done at scales of 1:1250 and 1:500 respectively)
- Ownership certificates and agricultural land declaration
You don’t necessarily need an architect, although hiring one can simplify the process. Many skilled DIYers or professionals working in related trades can create detailed drawings using software like SketchUp, AutoCAD, or even free online tools. If you’re hiring someone to help, ensure they have experience with planning applications and local guideline compliance.
Also, include photos of the existing building and surroundings, especially if you’re in a conservation area or modifying a listed home. The more visual and contextual information you provide, the easier it is for planners to evaluate your application.
Don't forget to check your local council’s validation checklist to make sure you haven’t missed anything. This checklist provides guidance on what your specific planning authority requires — it can vary slightly from one borough or county to another.
For complex or borderline cases, consider applying for Pre-Application Advice. This is a formal way to get feedback from your LPA before you submit — sometimes at a small cost. Not only can this improve your chances of success, but it can also help resolve issues before they become costly problems during the decision-making phase.
Step 3: Submit Your Application and Monitor Progress
Once your documents and drawings are ready, it’s time to submit your application. This is typically done online via the UK Government's Planning Portal. The portal allows you to select your property, upload your documents, pay the application fee, and track your submission’s progress.
Here are some common application types along with standard fees (accurate at the time of writing):
| Application Type | Fee (England – typical) |
|---|---|
| Householder planning application (e.g., extension) | £206 |
| Outline planning permission | £462 per 0.1 hectare |
| Full planning permission (new dwelling) | £462 per dwelling |
After submitting, your application will be validated — this is a preliminary check to ensure all documents are in place. If anything is missing, they’ll usually give you time to amend it. Once validated, the public consultation period begins (usually 3-5 weeks), where neighbours and local consultees can view and comment on your plans.
Your local planning officer will then assess your proposal against local and national planning policies, including impact on light, privacy, aesthetics, drainage and highways, among others. A site visit may be conducted.
Generally, you’ll receive a decision within 8 weeks for householder applications (13 weeks for larger schemes). If approved, you may have to follow certain conditions. If refused, you’ll be given reasons and can either amend and resubmit, or appeal to the Planning Inspectorate.
Always keep communication open with your assigned planning officer. A simple phone call or email exchange can help clarify issues and make a big difference to your application's success.
Final Thoughts
Getting planning permission by yourself might seem intimidating at first, but with proper research, attention to detail and a structured approach, it’s entirely achievable. Many homeowners, designers, and tradespeople in the UK take this route and save thousands in consultant fees.
Here's a quick recap of the three essential steps:
- Check if your project requires planning permission by reviewing Permitted Development Rights and your LPA's criteria.
- Prepare accurate plans and supporting documentation tailored to your council’s specific requirements.
- Submit your application via the Planning Portal, pay your fees, and stay actively involved in the process.
Remember, the key is preparation. The more care and attention you give to understanding the rules and submitting a detailed application, the more likely you’ll get the green light for your dream project. If in doubt, don’t be afraid to ask questions — your LPA, Planning Portal, or even local DIY forums can be great resources.
Good luck with your project, and happy building!



