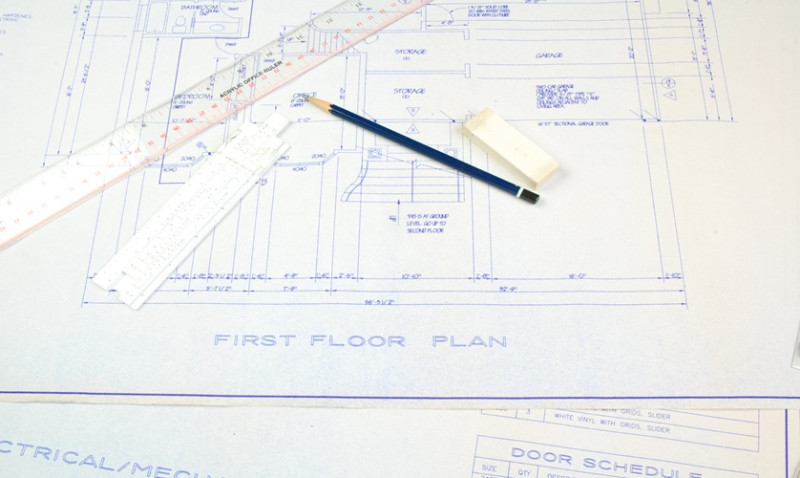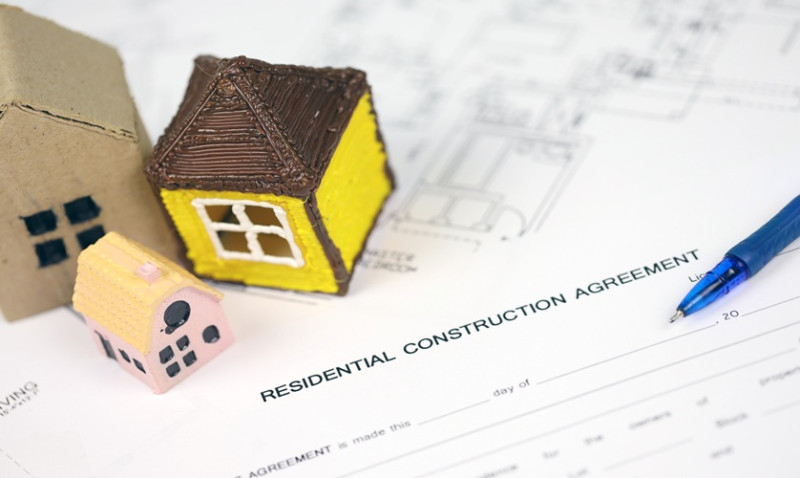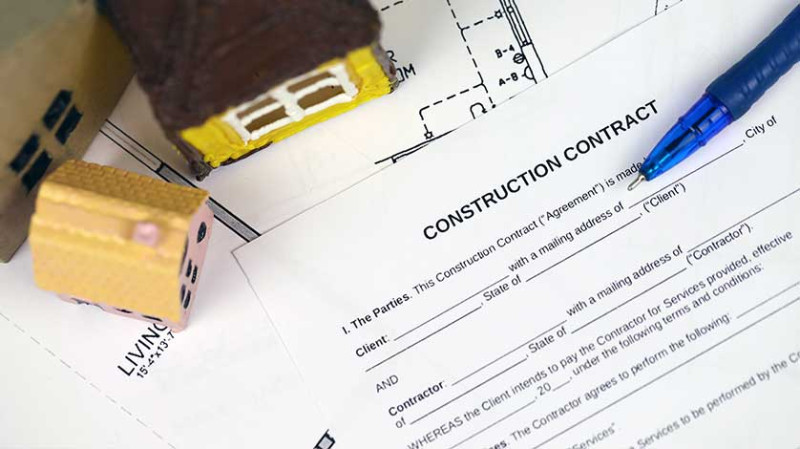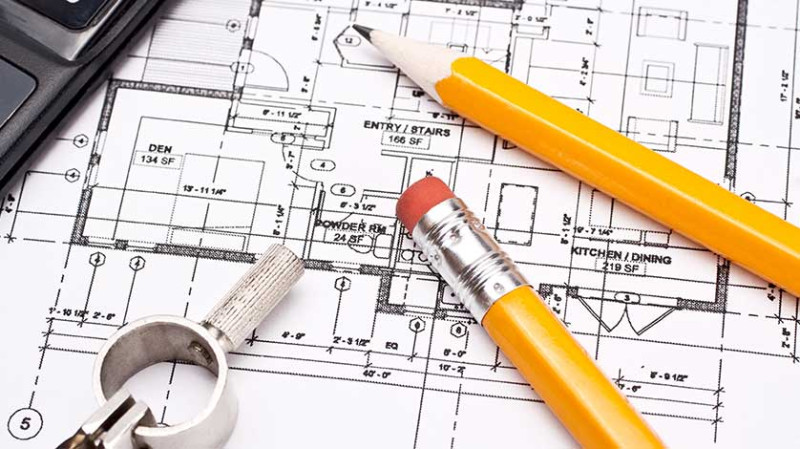Architectural Professionals in Padstow
Get the best, which Padstow’s architectural branch can offer you by simply browsing our directory. We make sure to include only recommended and reliable professionals so you can be ensured in quality and competence.
Can't find your business?
Adding a business to PlanningArchitectural.co.uk is free.Frequently Asked Questions and Answers
- Click here to navigate to the Login page.
- If you haven't yet registered, click here to navigate to the Registration page.
- Fill all required fields.
- After you have logged in, click on "Add Business.
- After you have clicked on "Add Business", you will be redirected to another page.
- You can now fill in the details for this Business.
- Click on the "Create" button.
- Your listing will now be "pending approval".
- One of our Administrators will review your listing and decide whether to Approve or Reject it.
We provide the following types of registration: subscription £9.95/per year, £35.95 one-time fee and free registration.
Free listings show up after all Premium listings. You can place your logo, images in the gallery, services, products - but without any links included. You will not be able to receive quotes from our visitors.
- Priority listing positioning for city, county, in the search results, and our home page.
- A website link on the listing page.
- Can add services with links included.
- Have access to all submitted free quotes from our visitors.
- Increase leads that you can follow up and generate sales from.
- Increase your online presence which, these days, is an indispensable commodity.
- Allow the thousands of potential customers who use the directory each month to find you.





